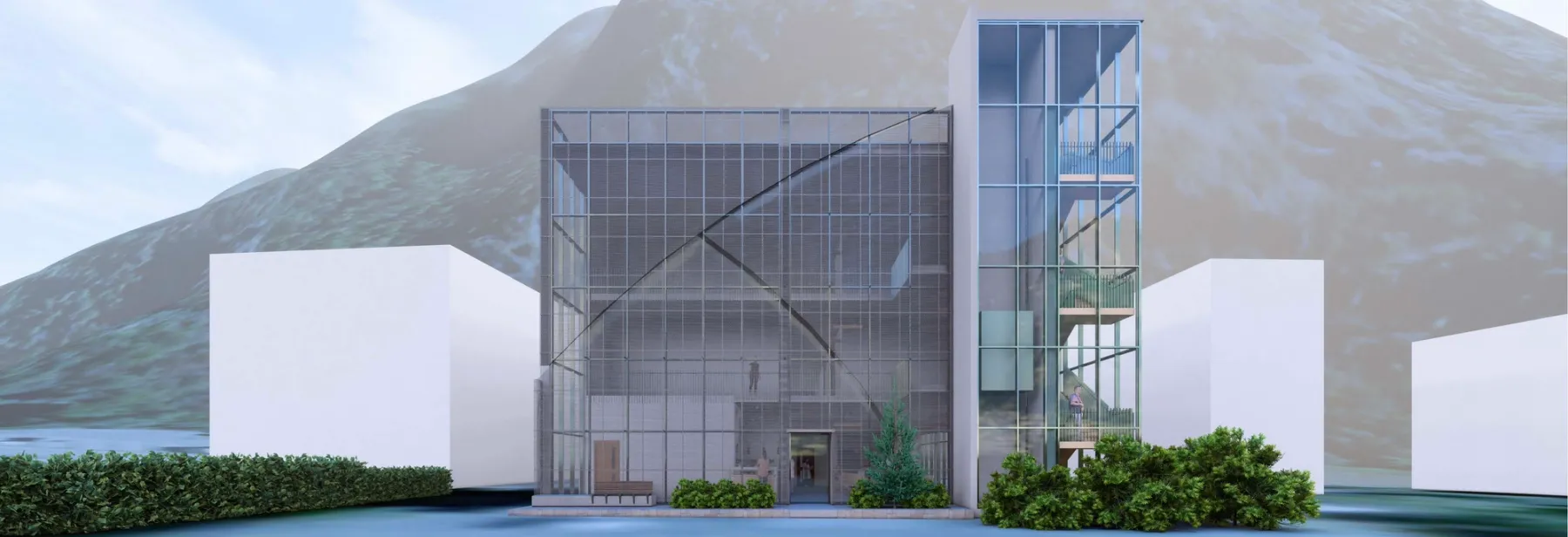Design & Health Lab
Works
The following is a selection of major projects developed in recent years, where advanced research converges with practical application, generating outcomes that support civil society, public institutions, and the business sector.
Services
Below are the services offered by the Design & Health Lab Unit to students, teachers, researchers and businesses
Hospital design
Scientific and technological progress in the healthcare and social care fields, together with the current need for synergy between environmental, social and economic sustainability, require a rethinking of the hospital project in terms of flexibility, safety, comfort and well-being for patients, visitors and operators of healthcare. Hospital architectures are complex infrastructures that must respond to specific functional, organisational, and physical-spatial performance requirements and translate social demands into innovative settings. Furthermore, the rapid obsolescence of assets requires the introduction of models for monitoring and continuously improving performances over time in terms of sustainability, social inclusion and well-being.
Aims of the Design & Health Lab: innovating the Architectures for Health, this comes through technical and economic feasibility studies for new constructions and/or renovations of hospitals and local social-health centers through the application of tools based on the most recent scientific evidence (Evidence- Based and Evidence-informed) and from benchmarking of case studies of excellence and best practices (Practice-based) capable of predicting progress in care processes, and the definition of innovative models for improving the prosthetic capacity of places.
Services: technical feasibility studies for healthcare sectors, analysis of the social and healthcare needs framework, assessment of quality and sustainability from a social, environmental and organizational point of view, development of innovative models (typological, architectural, spatial, functional, management and technological ones). Evaluation and optimization of healthcare facilities in term of users’ well-being, with reference to usability, indoor air quality, soft-qualities, medical furnishings, orientation and wayfinding, healing gardens, inclusiveness and Universal design’ strategies.
Urban Health
The United Nations Population Division Department (UNPD) states that by 2050, more than 70% of the world’s population will live in highly urbanized contexts and that urbanization will be a major global trend with a potentially significant impact on health. Public Health is in fact an individual and collective condition, strongly influenced by the environmental and anthropic context in which we live and, consequently, by the choices made on a local scale. In this context, it becomes increasingly important to adopt an Urban Health technical-design approach, oriented towards promoting salutogenic and environmentally friendly design strategies, which limit health risk factors (air, soil and water pollution, meteorological events adverse events, heat waves, floods, isolation, noise and radiation), encouraging healthy and conscious lifestyles (Physical activity, walkability, socialisation).
Aims of the Design & Health Lab: to improve the awareness of interested parties on the factors that influence Public Health in cities, through an interdisciplinary and transdisciplinary scientific approach between researchers and professionals, both with technical (designers) and medical training (public health experts and epidemiologists).
Services: the development of tools, qualitative-quantitative evaluation tools, observational studies, forecasting models, georeferenced analyses, experience-based strategies, reconfiguration studies of urban public spaces, evaluation of the impacts of urban transfiguration.
Building hygene
Currently, each individual spends on average 90% of their time in confined environments (homes, offices, schools, places of culture, entertainment). The design and management choices that determine the quality and healthiness of indoor environments are therefore of particular importance for promoting public health, which is now understood as “complete physical, mental and social well-being and not just the absence of disease”.
Aims of the Design & Health Lab: to develop and design technical strategies that improve the quality of indoor environments, in line with current environmental and climate protection needs (17 SDGs, European Green Deal).
Services: monitoring activities, surveys, development of evaluation tools, pre-feasibility studies, regeneration projects, functional efficiency, systematic literature reviews, comparative analyses, and experience-based analyses, often conducted in collaboration with relevant companies and, international and national research institutions.

