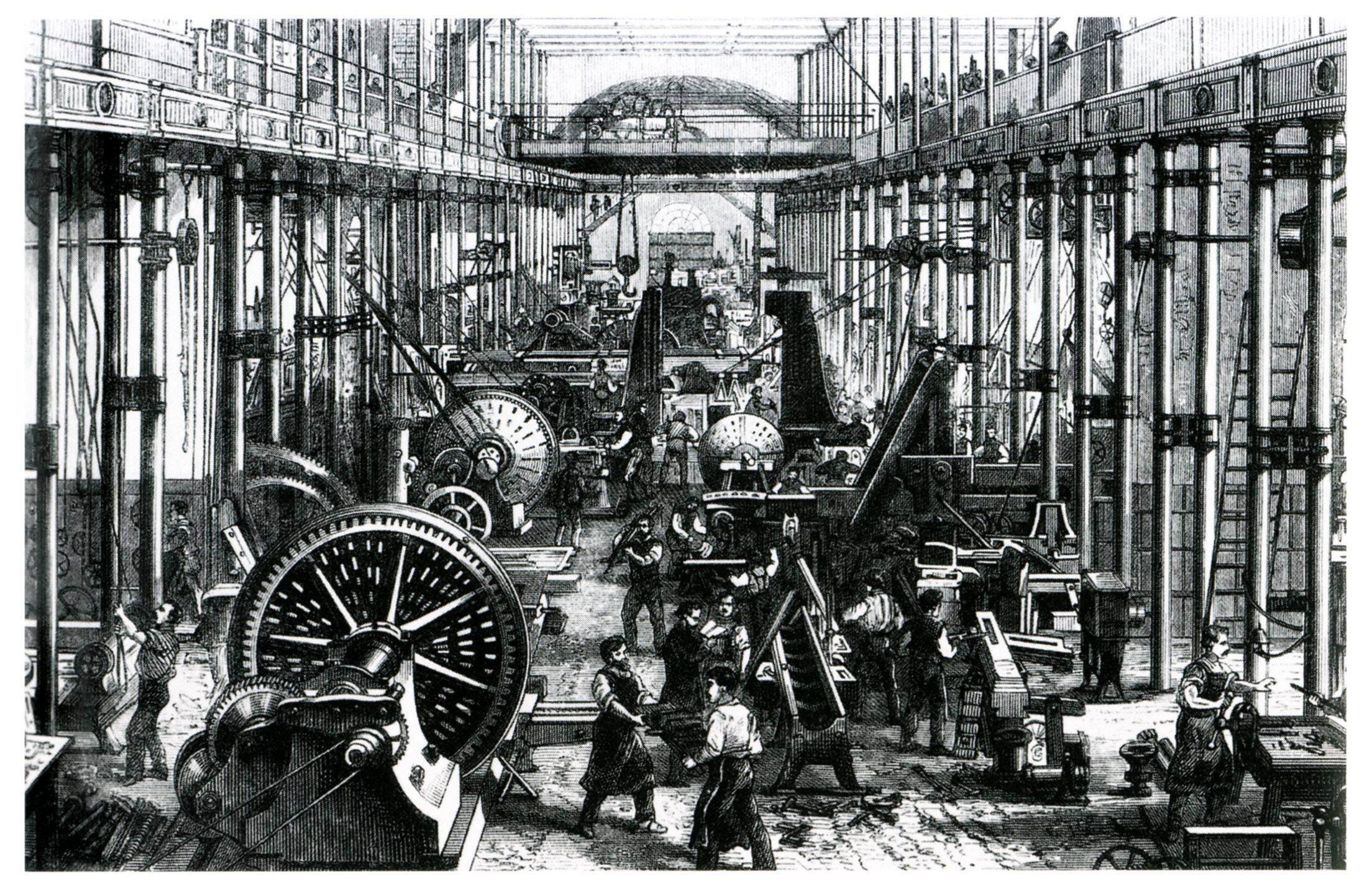The ongoing and increasingly developing scientific and technological progress in the health and social care sector (such as genetic research, predictive medicine, research and training in synergy with clinical activity), the reduction of average hospitalisation time, combined with the current need to integrate the social, environmental and economic dimensions, require a rethinking of hospital design based on factors such as flexibility, safety, comfort and well-being, both indoor and outdoor, of hospital users, whether patients, visitors, healthcare workers or employees.
The main goal of the Design&Health Laboratory is to innovate Health Architectures, using tools based on the latest scientific evidence (Evidence-Based and Evidence-informed) and through benchmarking operations between case studies of excellence and best practices (Practice-based) capable of foreseeing an advance in care processes, and defining innovative models of improvement of places prosthetic capacity.
Services offered
- Technical feasibility studies for the segments and architectures for health;
- Development of innovative models (typological, architectural, spatial, functional, management, technological);
- Critical and pondered analysis of the social and health requirement framework;
- Soft-qualities, medical furniture, healing gardens, indoor air quality, wayfinding & signage;
- Training activities relative to healthcare design and scientific dissemination with scientific publications, systematic reviews, etc.;
- Assessment of the quality and sustainability of the existing healthcare structures from the social, environmental and organisational point of view;
- Assessment according to the factors that characterise a useable and inclusive healthcare structure using the Universal Design strategy;
- Assessment of the influence of the built environment on the state of wellness in users with a mental disability.



